DG Interior Space – Discover Top Interior Designers for Your Kitchen
The kitchen is, no doubt, the heart of every home because it is considered to be the center of food preparation and cooking. A stylish kitchen that can easily meet a house’s need for functionality can achieve the right balance between elegance and functionality.
DG Interior Space is here to transform your kitchen
The beauty of DG Interior Space is outstanding kitchen design ideas that blend elegance with practicality. Our professionals will take your personal style and preferences into consideration to create a perfect design for your kitchen.
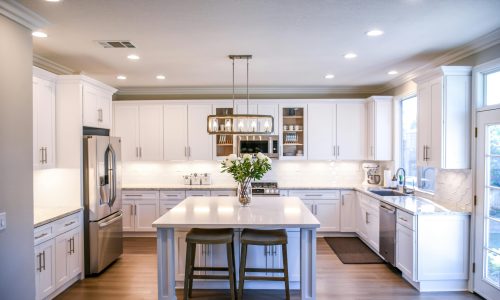
Being one of the top interior design firms catering to kitchens in Gurgaon, we pride ourselves on a fully skilled team of designers who will meticulously plan every nook and corner of your kitchen to accommodate every appliance for you. We can offer you a classic style, modern, or contemporary style, tailored entirely according to your preferences and needs.
Reasons to Choose Us?
No matter your lifestyle, the kitchen is always the heart of the home. As home to the best kitchen interior designers in Noida, we focus on creating spaces that are both practical and visually stunning.
Our experts will take your unique needs and preferences into account, incorporating the latest trends, ideas, and products to design a highly functional kitchen with precision and care. Contact us today to learn more.
Modular Kitchen Interior Designer Services: Revamp Your Cooking Area with Style and Functionality
A well-designed kitchen is the hub of any home, where style and functionality come together to make cooking a harmonious experience. Modular kitchen interior designer services enable homeowners to get an intelligent, space-saving, and stylish kitchen. If you want a contemporary, traditional, or luxurious kitchen, professional interior designers can make your dream a reality while streamlining space utilization and workflow efficiency.
Why Do You Need a Professional Modular Kitchen Interior Designer?
Creating a modular kitchen demands a thorough understanding of layout planning, storage, material choice, and functionality. Professional interior designers have expertise and experience, providing a trouble-free experience and a harmoniously balanced kitchen design.
Advantages of Engaging an Interior Designer
Professional Layout Planning: Effective positioning of cooking areas, storage, and workspaces for optimal efficiency.
Customization: Personalized designs to suit your tastes and space needs.
High-Quality Materials: Premium materials for added durability and aesthetics.
Space Optimization: Intelligent storage to remove clutter and enhance accessibility.
Cost-Effective Solutions: Prevent expensive errors and maximize the value for your money.
Enhanced Resale Value: A well-planned kitchen adds to the property’s market value.
Latest Trends & Technology: Stay ahead with current trends such as smart appliances and ergonomic design.
Key Elements of a Well-Designed Modular Kitchen
A modular kitchen is constructed with pre-fabricated cabinet units to optimize functionality. The following are the main components that interior designers pay attention to:
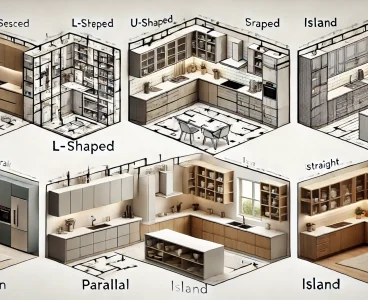
1. Kitchen Designs
Selecting the correct kitchen design for efficiency and space utilization is important. Some of the most popular modular kitchen designs are:
L-shaped kitchen: Suitable for small to medium rooms, providing ample counter space and smooth movement.
U-shaped kitchen: Suitable for large kitchens, offering a three-sided working area and sufficient storage space.
Parallel Kitchen: Comprises two parallel countertops, ideal for small areas.
Island Kitchen: Contains an independent island for extra counter space and seating.
Straight-Line Kitchen: A single-wall layout, is perfect for small apartments.
2. Storage Solutions
Organized storage improves accessibility and usability. Interior designers include elements such as pull-out drawers and cabinets for convenient access. Pantry storage and tall units maximize vertical space, and corner units like a carousel and magic corners optimize the use of difficult areas. Under-sink storage utilizes unused areas, and overhead cabinets provide additional storage without cluttering the kitchen.
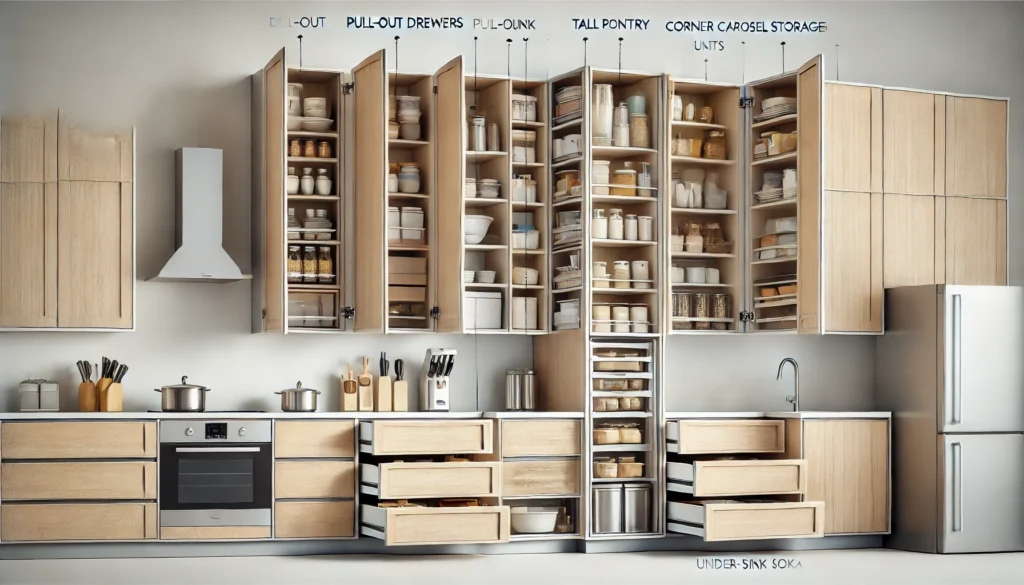
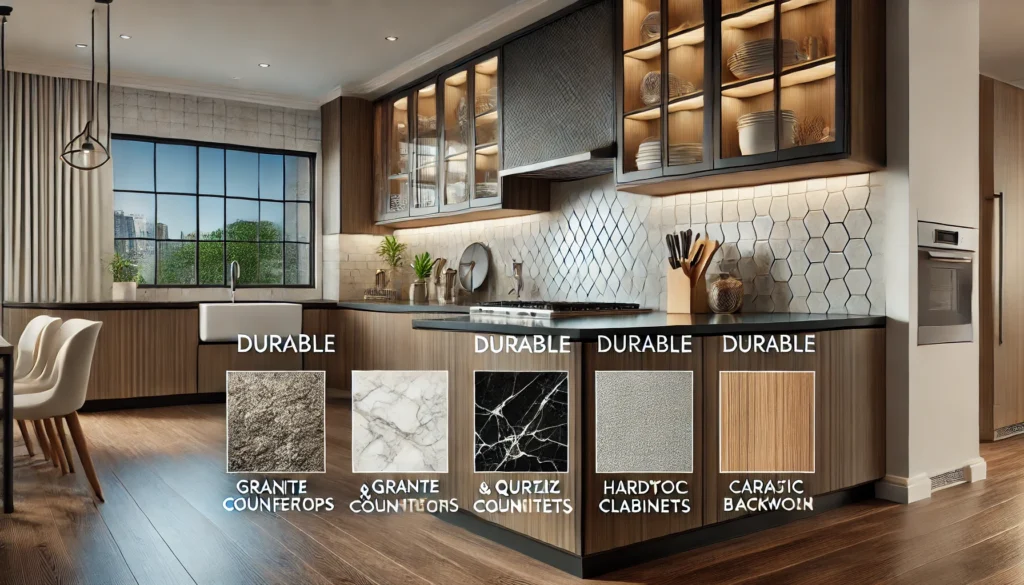
3. Material Selection
Long-lasting and low-maintenance materials are required for a modular kitchen. Solid surfaces, granite, and quartz are ideal for countertops. Finishes for cabinets such as wood veneers, glass, acrylics, and laminates contribute to aesthetics. Vinyl, hardwood, or tiles as flooring ensure durability and easy maintenance. For backsplashes, stone, ceramic tiles, or glass ensure protection and beauty.
4. Lighting Design
Correct lighting improves safety and the atmosphere in a kitchen. Task lighting offers concentrated light for cooking and prep spaces. Ambient lighting produces a cozy and welcoming atmosphere. Under-cabinet lighting enhances visibility on countertops, making kitchen activities more convenient.
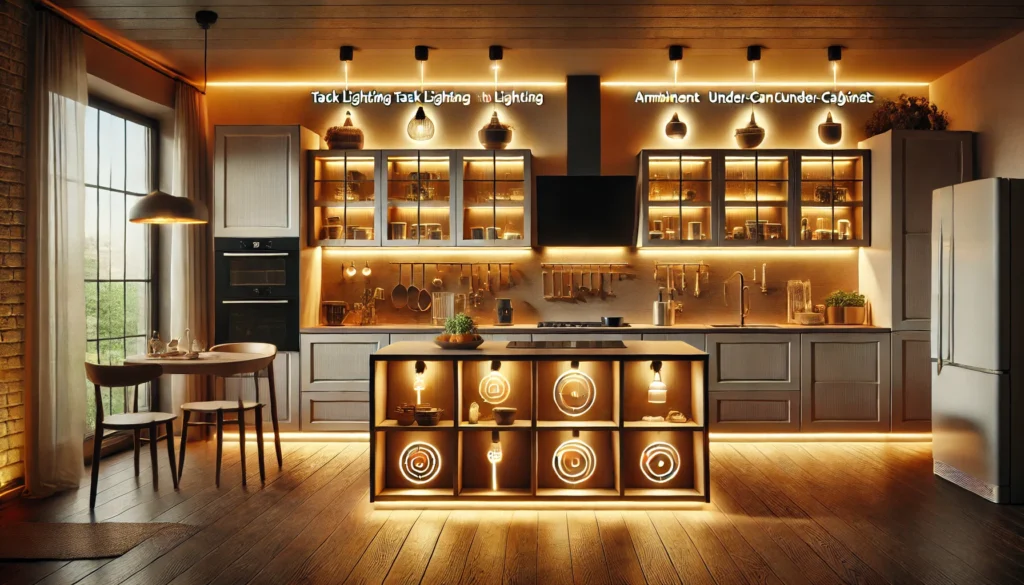
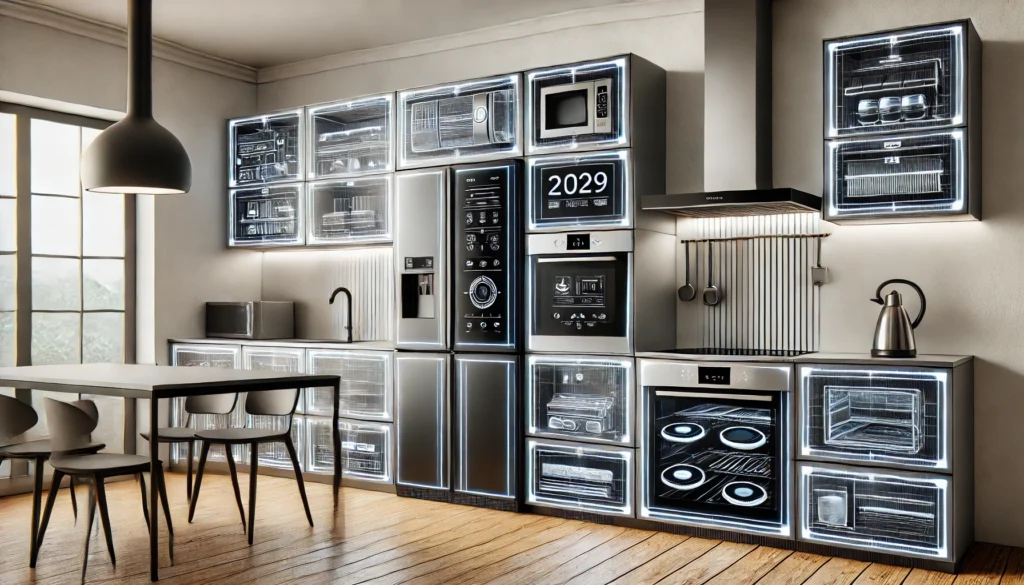
5. Appliance Integration
Contemporary kitchens are aided by built-in appliances for an efficient and streamlined look. Ventilation and grease management are provided by chimneys and exhaust fans. Space-saving built-in ovens and microwaves provide convenience. Induction cooktops provide a contemporary, low-maintenance alternative to conventional gas stoves. Smart refrigerators provide added convenience with digital controls and sophisticated organizational capabilities.
Popular Modular Kitchen Styles
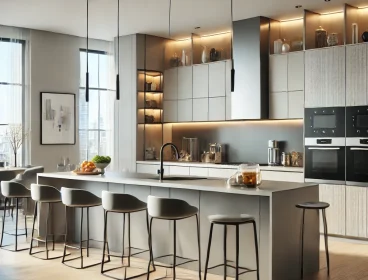
1. Modern Kitchen
Clean lines, minimalism with handleless cabinets and high-gloss finishes. It is all about clean lines, neutral color palettes, and intelligent storage options. Modern kitchens are all about functionality with built-in appliances and uncluttered organization. Smart materials and lighting add to the modern look.
2. Classic Kitchen
Defined by rich wood cabinetry, detailed moldings, and refined finishes. Classic styles with old fixtures and warm color schemes give way to a time-honored ambiance. The combination of durability and luxury makes it appealing. Classic kitchens provide a warm yet luxurious atmosphere. Ornate features bring about charm and character to the room.
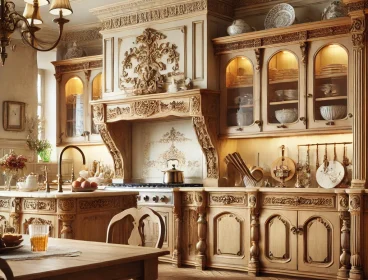
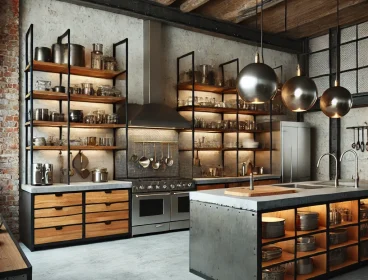
3. Industrial Kitchen
An edgy, city-inspired look with metal finishes, exposed brick, and open shelving. It pairs raw textures with sleek functionality for a tough yet sophisticated look. Industrial kitchens incorporate pendant lighting and weathered wood for extra character. Dark colors and metallic touches give the edgy look. The open design gives both style and functionality.
4. Scandinavian Kitchen
A minimalist yet sophisticated style with light-colored cabinets and natural wood trim. It is all about minimalism, open spaces, and an uncluttered environment. Warm colors and soft lighting make the space feel cozy and welcoming. Scandinavian kitchens are all about functionality with intelligent storage. The style combines nature-inspired motifs with modern simplicity.
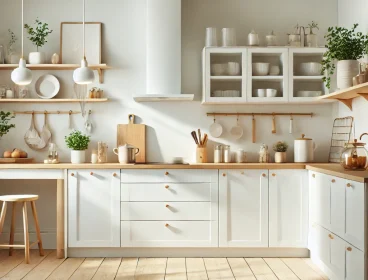
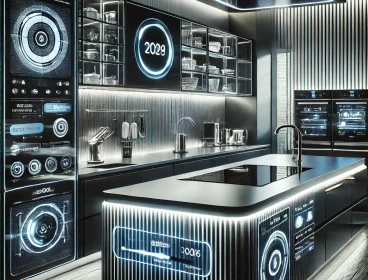
5. High-Tech Kitchen
A space-age kitchen with AI-driven appliances, intelligent storage, and motion-sensing lighting. It simplifies convenience with touchless technology and digital controls. Sleek surfaces and concealed technology produce an unbroken appearance. High-tech kitchens maximize efficiency through automated setups. Smart devices help integrate daily tasks into effortless experiences.
Steps within the Interior Design Process
Consultation and Planning
The process starts with a detailed conversation regarding your unique needs, design tastes, and budget. A visit to the site is made to review the space available, layout potential, and structural limitations. Initial design concepts are presented, including rough drawings and layout ideas. This phase makes sure that all aspects of your idea are explored before proceeding.
Concept Development
Designers produce elaborate mood boards, floor plans, and 3D visuals to present to you with a clear image of the finished design. The concepts assist in making the kitchen layout, color scheme, lighting, and storage systems final. The feedback is obtained, and required changes are made to see to it that the design is what you expect. The objective is to gain aesthetic beauty as well as the utmost functionality.
Material and Appliance Selection
After finalizing the design, the second step is selecting good-quality materials, finishes, and appliances that are compatible with your kitchen’s functionality and aesthetic. Countertops, cabinet material, flooring, and backsplash material are selected with care in terms of durability and looks. Appliances like ovens, cooktops, and refrigerators are incorporated to make it efficient and blend well with the overall design.
Installation and Execution
This stage is about bringing the design to reality with accurate implementation. Experienced technicians fit cabinets, countertops, sinks, and appliances with accurate measurements and alignment. Electrical and plumbing are done to fit built-in appliances and fixtures. Quality control is done at each stage to ensure a perfect finish and durability that lasts. Handover and Final Inspection
Before the final handover, a thorough inspection is made to see if all components comply with quality measures and your desired standards. Whatever adjustments or finishes are needed, they are implemented to perfect the finish. The final walk-through is undertaken to introduce you to installed appliances and storage systems. The fully functioning and professionally finished kitchen is beautified and delivered only after acceptance.
Conclusion
A modular kitchen increases your house’s functionality, beauty, and worth. A professional interior designer applies expertise, imagination, and technical skills to design a space that suits your way of life. A skilled designer provides a smooth transition if you want a clean-cut contemporary or warm traditional kitchen. Spending money on a modular kitchen interior designer service is a step towards designing a well-planned, fashionable, and effective cooking area according to your requirements.
